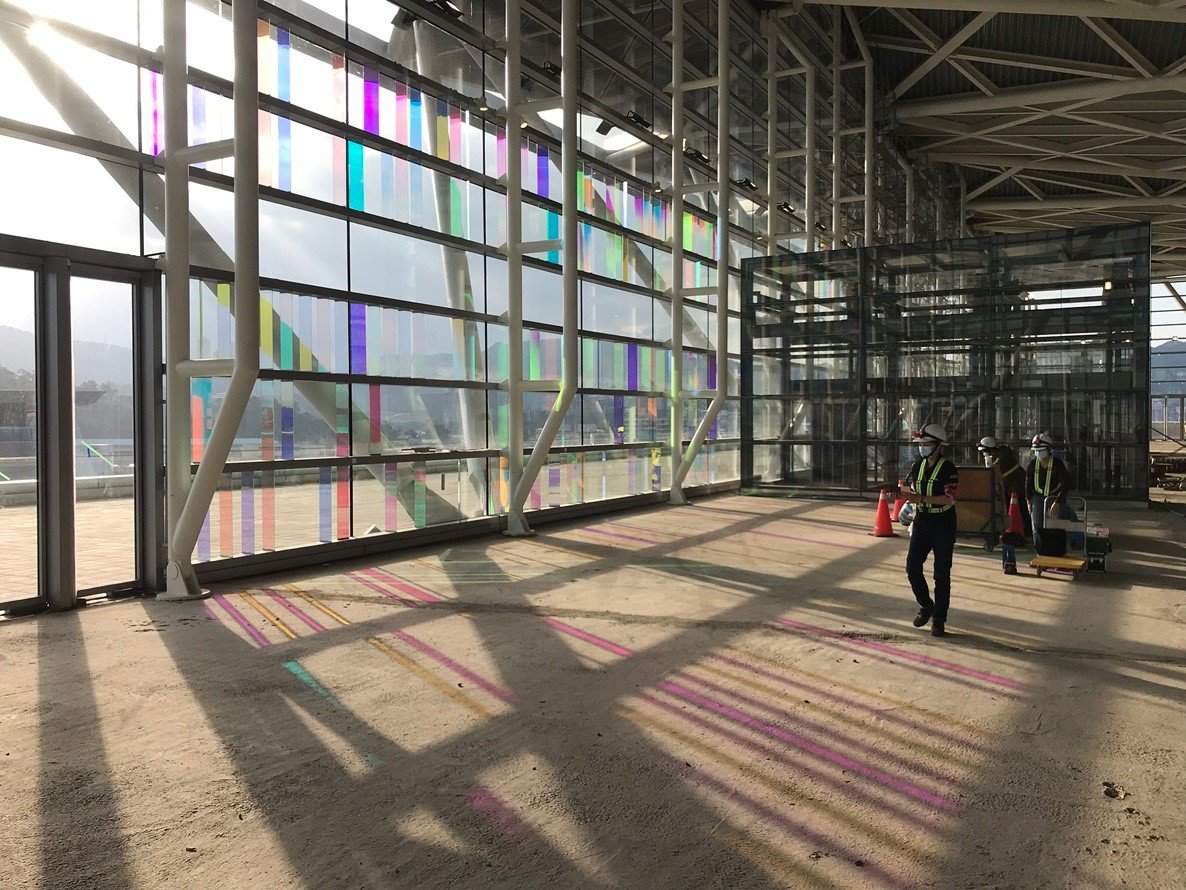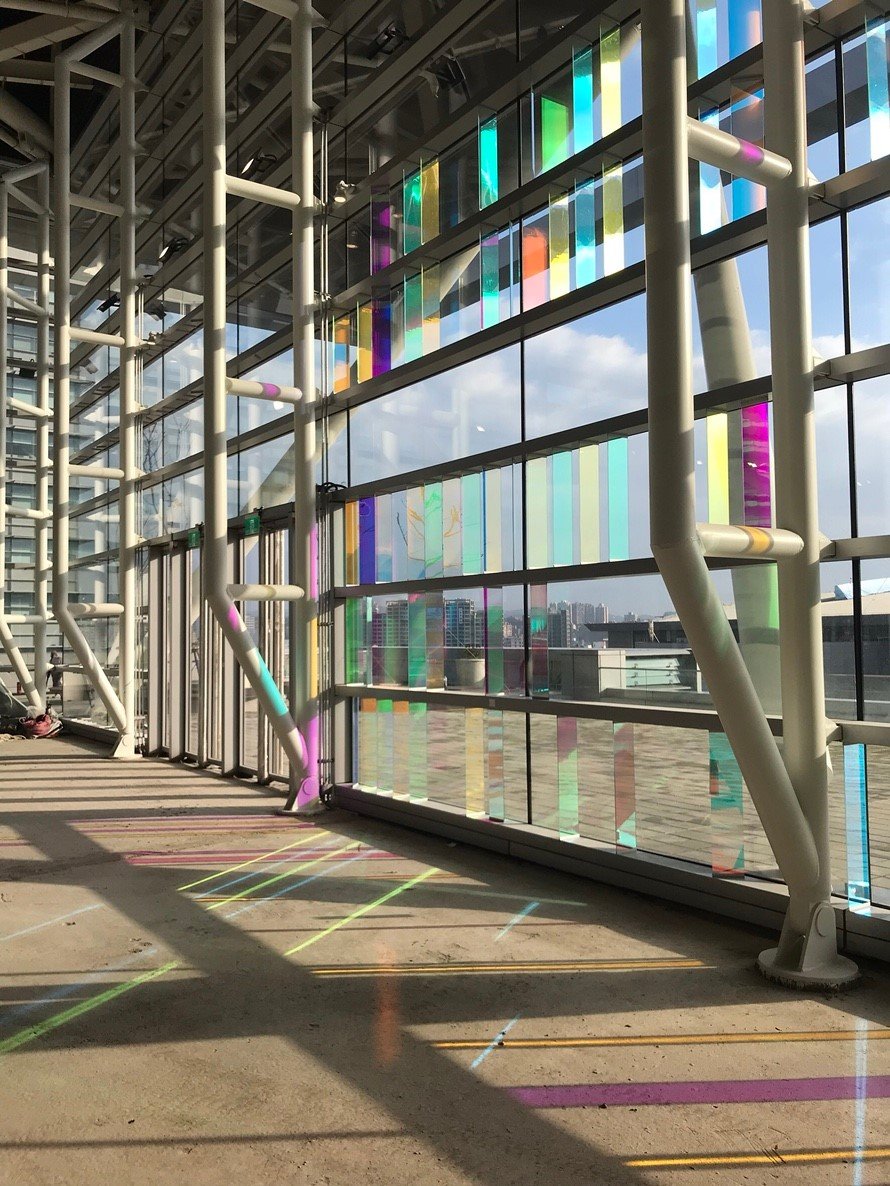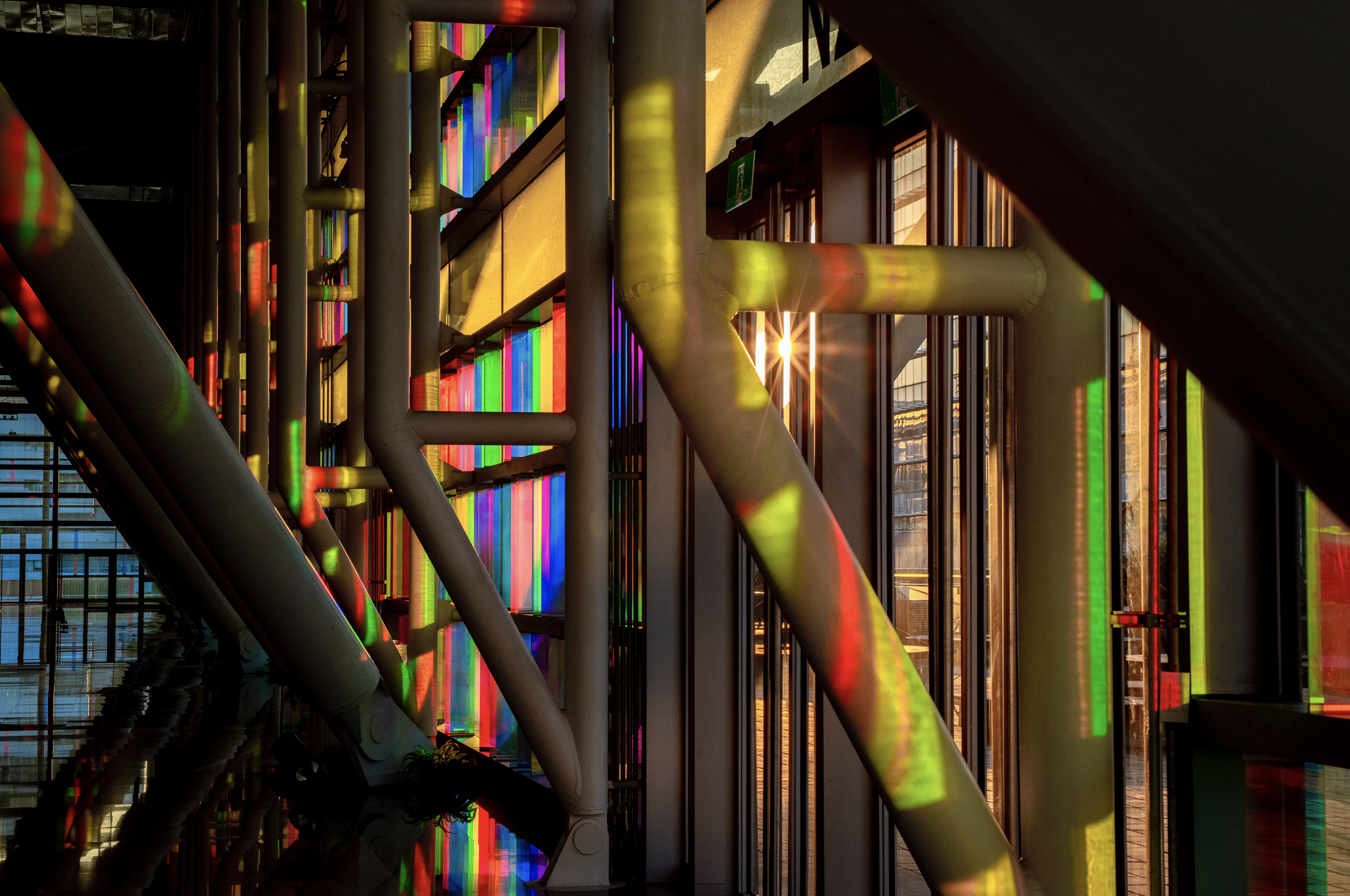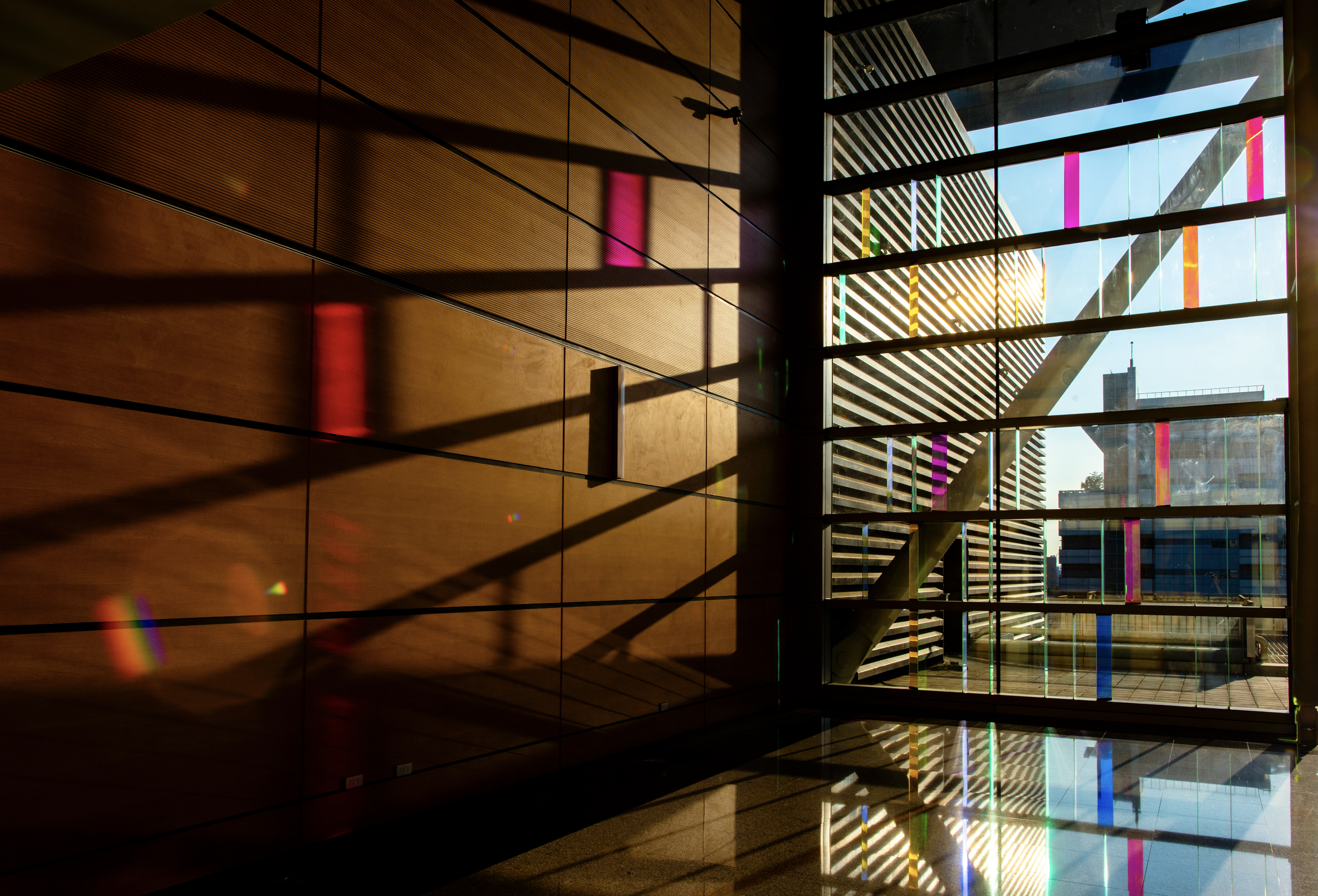Transforming sunlight into dazzling displays of vibrant colour.
Winner of Best in Creativity at the Ministry of Culture’s public art awards in Taiwan, and now selected for this years CODAawards 2023! Wood’s most ambitious project to date ‘Light Wall’ has unsurprisingly received global recognition, and we are excited to share the story of its development with you!
Light Wall (sunlight effect) | Photo: © Hu’s Art
‘Light Wall’ transforms sunlight into a dazzling display of vibrant colour, offering visitors the opportunity to experience the constantly changing magic of light. This installation consists of over 2500 dichroic glass fins positioned around 3 sides of the perimeter of the top floor.
Back in 2017 Chris was approached by Taiwanese arts organisation ‘Hu’s Art’, to submit a proposal for an integrated art installation at the government funded National Convention & Exhibition Centre in Taipei. Chris’s artistic vision came in at the very early stages of the buildings development. This allowed Wood’s statement style to be fully integrated within the fabric of the architectural design which, at the time, was not yet realised.
Site Visit (testing) | Photo: © Chris Wood Light
Initial design work encompassed the artists distinguishable style, which orders the frivolity of the light, in a controlled mathematical elegance. This is one of the many elements of Wood’s practice that won over the clients for this commission.
“When I first discovered Dichroic glass back in the late 80’s, I knew it had so much potential, but it took me 10 years to truly understand how I wanted to use it. Dichroic is chaotic, it’s busy and sometimes garish. In 2000 we moved to the fens of East Anglia. Inspired by the flat agricultural landscape, and vibrant green lettuces in ruler straight lines, I was driven to explore simple repeat patterns. This methodology allowed the light to play, speak and be transformed. Applying this to the dichroic material, my practice was born.
Over the past 20 + years of working with Dichroic, my work has evolved into intricate and complex pattern work, as seen in my wall panels. This commission was a first for me, on many levels. Since I had never designed something on this scale before, I recognised I had to refer back to the fundamentals of my practice. Repeat patterns, rules, order and a bit of chaos, of course.” - Chris Wood
Design | Photo: © Chris Wood Light
The design concept emerged from research into the trading history and the current digital technology in the Nangang area. A candle lit red lantern, which was found in the site office on the new development, ignited the narrative for this design concept. Red Lantern’s are a symbol of booming life and prosperous business in Taiwanese culture. In reference to the digital technology of the area, the binary code for 'red lantern’ was translated into the languages of Taiwan's main trading partners. This determined the position and angle of each fin, wrapping the perimeter in the concept of mutual prosperity. The top row above the main entrance reads “Welcome” in binary of Chinese Traditional language.
2nd Site Visit (sunlight effect) | Photo: © Hu’s Art
Light Wall (final interiors) | Photo: © Hu’s Art
To realise this design the artist worked closely with architect Joseph Kim on the translation of the code and the incredibly complex fit. As the angle and spacing of the fins was a critical element of the binary message, it all had to perfectly fit within the architecture of the space. There were times when relatively small changes to the building had a major impact on the design. This mathematical approach produced a unique arrangement that celebrated the architecture and the surrounding mountainous landscape.
“After 3 years working on this project, I will forever remember the second visit to supervise the installation. It was breathtaking to see my work on this scale, it was everything I hoped it would be. This project was the highlight of my 30 year career as an artist.”
- Chris Wood

















